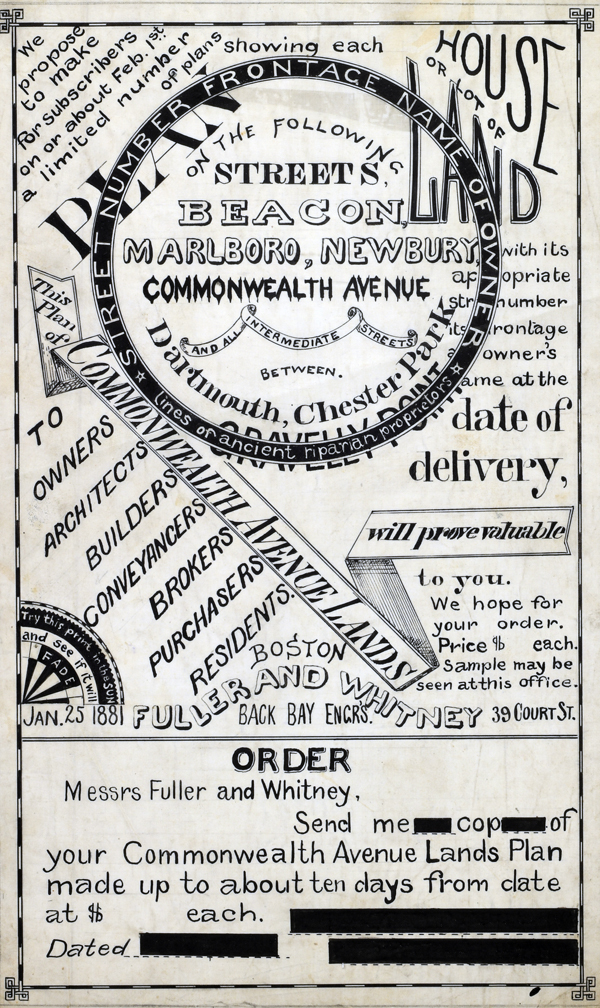DESCRIPTION: Scarce original cadastral blueprint plan (#6) of a portion of the Boston' Back Bay area west of Massachusetts Avenue less than 30 years after the area was created through land making. This plan provides a good representation of Olmsted's original vision for the Back Bay Park. Antique blueprint maps and plans from the 1889's are scarce as the technology to create blueprints was only widely adopted after 1870.
The area for this blueprint in Boston, Massachusetts is bounded on three sides by the Charles River, West Chester Park (now Massachusetts Avenue) and Boylston Street. Charlesgate East and Charlesgate West are named Ipswich Street and Jersey Street respectively. Verso is blank.
During the period 1872 to 1888 Fuller & Whitney Civil Engineers, was conducted as a partnership between J. Franklin Fuller and William H. Whitney with offices at 39 Court Street, Boston, Mass. Whitney assumed sole control of the firm in 1888 and changed the name to William H. Whitney.
In his autobiography Whitney refers to his work with the latest cutting-edge reprographic technology- blueprinting: “In September 1881 I received a bronze medal at the Massachusetts Charitable Mechanic Association Exhibit for sun or blue prints. I developed a process from the French and used it in illustrating the growth of Back Bay lands. I issued to subscribers monthly schedules and maps showing the changes of ownership, increase in value, improvement by filling and public works.” (The New England Historical and Genealogical Register. Vol 64, January 1910. Number 253. p. lix).
Fuller and Whitney are best know for their work documenting Back Bay land making activity, particularly a six-sheet set of blueprints: "A SET OF PLANS FOR THE BACK BAY 1814-1881 ILLUSTRATING THE RAPID PROGRESS IN THE DEVELOPMENT OF THE TERRITORY FOR ITS PRESENT AND PROPOSED USE." (Boston, 1881).
Fuller and Whitney
Back Bay Engineers (1872- 1888)
From 1872 to 1888, Fuller & Whitney Civil Engineers thrived as a partnership between J. Franklin Fuller and William H. Whitney. In 1888, Whitney assumed sole proprietorship, boldly renaming the firm "William H. Whitney" to reflect his visionary leadership.
 1881 MS Trace Fuller and Whitney Ad and Order Form 1881 MS Trace Fuller and Whitney Ad and Order Form
(not included)
In his autobiography Whitney refers to his work with the latest cutting-edge reprographic technology- blueprinting: “In September 1881 I received a bronze medal at the Massachusetts Charitable Mechanic Association Exhibit for sun or blue prints. I developed a process from the French and used it in illustrating the growth of Back Bay lands. I issued to subscribers monthly schedules and maps showing the changes of ownership, increase in value, improvement by filling and public works.” (The New England Historical and Genealogical Register. Vol 64, January 1910. Number 253. p. lix)
PUBLICATION DATE: 1885
GEOGRAPHIC AREA: United States
BODY OF WATER: N/A
CONDITION: Very good.
No condition issues. Clean and VERY blue. Ample margins.
COLORING: N/A
ENGRAVER:
SIZE: 13
" x
15 "
ITEM PHYSICAL LOCATION: 0
PRICE: $500
ADD TO CART

|