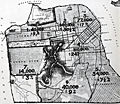| | Thumbnail | | Creator | Date | Title / Author / Date / Location | Price | | | Description |
| 6817 |  | Details | Schussler, Hermann | 1911 |
| San Francisco Twin Peaks Tunnel maps and proposal |
|
Schussler, Hermann |
|
| 1911 |
| LOC: |
| $0.00 | Schussler--Hermann | San-Francisco-Twin-Peaks-Tunnel-maps-and-proposal | SOLD
<br><br>
This lot is a report: "The Twin Peaks Tunnel Problem", produced by Civil Engineer Hermann Schussler on June 1, 1911, one of five competing proposals for the San Francisco Twin Peaks Tunnel that were considered by the San Francisco Board of Supervisors in 1912. Schussler's report consists of a two-page text summary of his tunnel plan along with three lithographed maps, all disbound but in excellent condition, along with the original report cover. Rare on the market.
<br><br>
The Twin Peaks Tunnel is a 2.27-mile-long light rail/streetcar tunnel in San Francisco, California built over a three-year period beginning in 1914. The tunnel was constructed in order to support the growth of San Francisco by developing roughly 5,000 acres in the southwest part of the county that were then lightly inhabited.
<br><br>
The three fine lithographed maps in Schussler's report are:<br>
1. Rapid Transit Tunnel System. (Birdseye topographic map of San Francisco with Schussler's proposed route). 20' contour intervals. 16" x 13". <br>
2. Plan for Rapid-Transit System which, while closely connecting the Mission with Golden Gate Park, - at the same time connects both, jointly with the easterly part of Richmond and the Westerly part of the Western Addition,- with Ocean Avenue, Sloat Boulevard, and Great Highway. 39" x 26". <br>
3. Continuation of #2. Details of Construction of open cuts, tunnels, and of transfer station under crossing of 17th and Shrader streets, etc. 27" x 24". <br> |