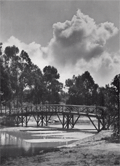| | Thumbnail | | Creator | Date | Title / Author / Date / Location | Price | | | Description |
| 6436 |  | Details | Monterey California Planning Commission | 1939 |
| 1939 Master Plan with 4 maps City of Monterey California |
|
Monterey California Planning Commission |
|
| 1939 |
| LOC:300 |
| $2,400.00 | Monterey-California-Planning-Commission | 1939-Master-Plan-with-4-maps-City-of-Monterey-California | A landmark in planning for the city of Monterey, California, an early master plan to conserve local historic buildings and landscape features. A significant feature of those conservation efforts was Emerson Knight's establishment of a Ring Route (Map D.) that “links together most of the historic houses and makes broad suggestions for street tree and vacant lot planting." [1]
<br><br>
Rare <b>Master Plan for the City of Monterey, California</b> published May 24, 1939 by the Monterey California Planning Commission. 31 pages and acknowledgements, five maps, (4 detached), more. 8 1/2" x 11". Leather-like embossed card cover, string binding.
<br><br>
Contents include text, 15 photographic images (high quality; one color), small format master plan for the City of Monterey regional sketch map. 8" x 5".
<br><br>
Back section with sleeve containing four separate detached folding maps by Emerson Knight, City Planning Advisor, in top unused condition on fine thin paper. Maps printed by Modern Printing Company, Monterey, CA:
<div class="indenttextblocksingle">
<ul style="list-style-type: circle;"></li>
<li>Map A. Conservation including protection of bay and beach frontage with proposed promenade. Emerson Knight. March 1939. 21" x 13". </li>
<li>Map B. Parks parkways and recreation showing publicly owned lands, all lands to be publicly acquired for parks, parkways, public buildings & streets also proposed promenade, bath house, and pedestrian ways. Emerson Knight. March 1939. 8" x 21". </li>
<li>Map C. Streets and highways existing traffic volumes proposed increase in traffic facilities. Emerson Knight. March 1939. 21" x 13". </li>
<li>Map D. Preservation of historic values including historic buildings and sites also showing historic ring route and proposed planting along course. Emerson Knight. March 1939. 21" x 13". </li>
</ul>
</div> |